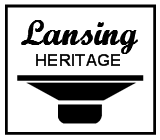I have added MDF and veneer layout, and a preliminary part list to the pdf file http://designcut.com/4344org/4344.pdf. I have also added dxf files for the MDF layout http://designcut.com/4344org/Layout%2019mm%20MDF.dxf and http://designcut.com/4344org/Layout%2025mm%20MDF-1.dxf.
The dxf files can be used directly by a workshop with CNC cutting equipment (like high pressure water-jet systems), so it's no need to do full scale markings for the details on the MDF plates. The dxf files are enough.
The veneer layout is on a Lignaflex standard dimension sheet.






 Reply With Quote
Reply With Quote